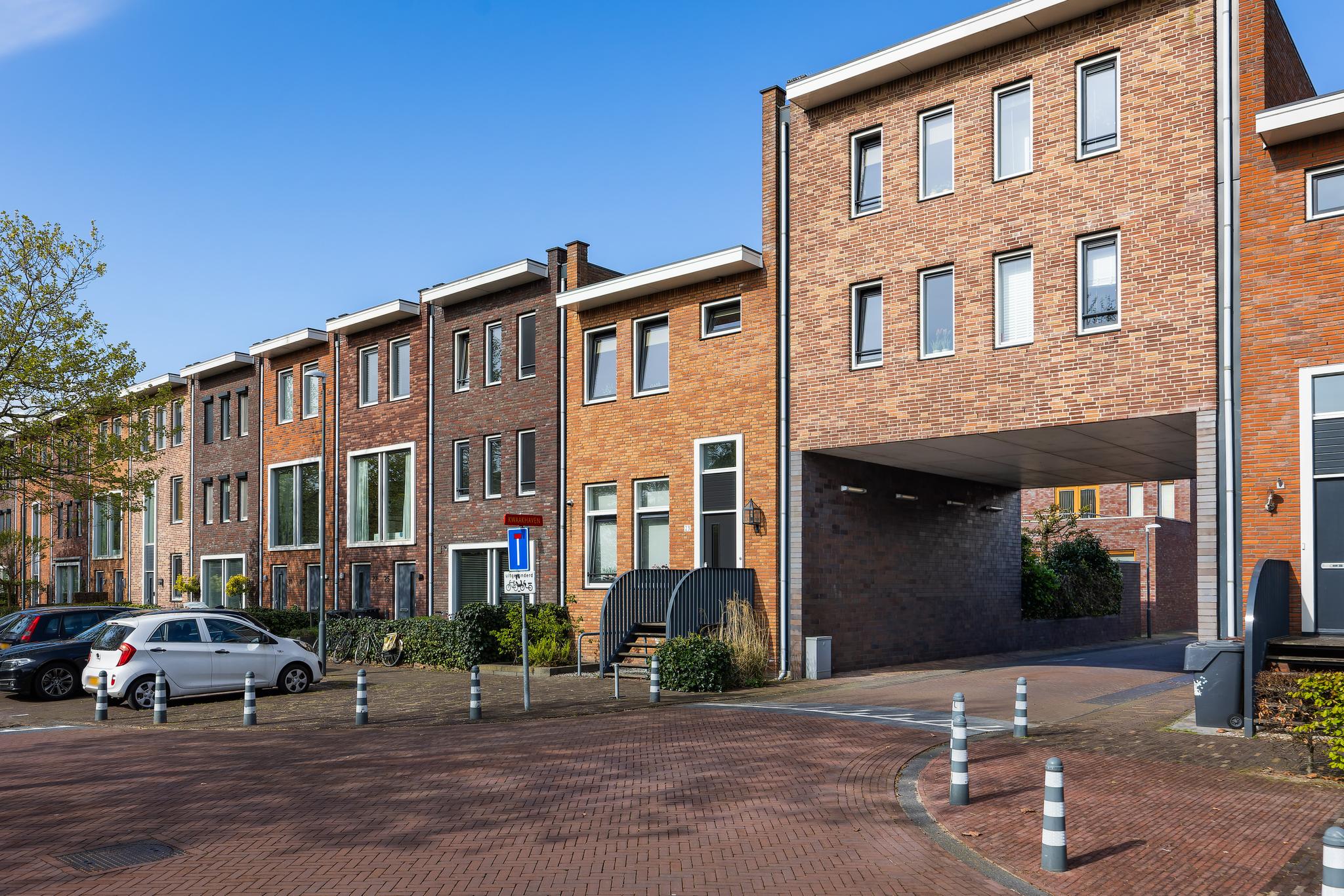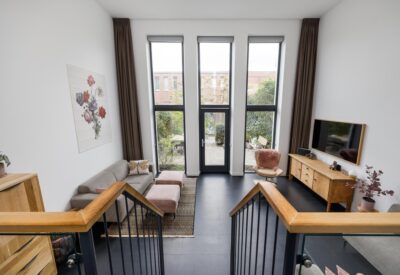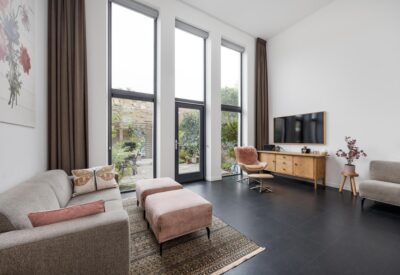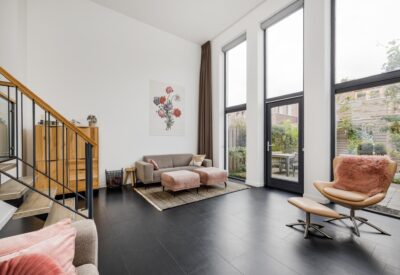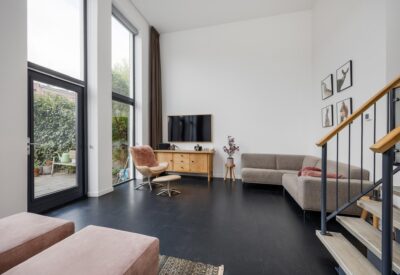OegstgeestHugo de Vrieslaan 23€ 785.000,- k.k.
Beschrijving
For English see below
Unieke poortwoning met bijzonder veel leefruimte gelegen in de kindvriendelijke woonwijk Poelgeest! De woning is volledig geïsoleerd en op het dak liggen zonnepanelen (Energielabel A).
De woning is goed afgewerkt en heeft onder meer een heerlijke woonkeuken, een ruime en lichte woonkamer, 5 slaapkamers en een zonnige achtertuin met achterom. Dit fijne huis biedt alle ruimte en gemakken voor het hele gezin!
De woning ligt in de kindvriendelijke en jonge woonwijk Poelgeest. In de straat kun je vrij parkeren. De jachthaven heeft een open verbinding naar de Kagerplassen en het centrum van Leiden ligt op enkele fietsminuten afstand. De duurzame wijk Poelgeest kenmerkt zich als rustige buurt met diverse voorzieningen (opvang, scholen, ed) en uitvalswegen (A4/A44) in de directe omgeving. Met fraaie natuurgebieden, water, strand en het centrum van Leiden in de nabijheid is het een uiterst aantrekkelijke locatie.
De indeling is als volgt:
Begane grond:
De entree van de woning, ontvangsthal, toiletruimte met hangend closet en fonteintje, meterkast, trapopgang en een praktische trapkast. Vanuit de hal is er toegang tot de woonkeuken met bijpassende eettafel en voorzien van moderne apparatuur; inductiekookplaat, combi-oven, stoomoven, Quooker Cube, vaatwasser en een koel-/ vriescombinatie.
De iets lager gelegen woonkamer is een lichte en ruimtelijke kamer voorzien van een fraaie natuurstenen vloer en grote raampartijen met zicht op de tuin. De tuin is ook bereikbaar per achterom en achterin de tuin staat er over de volledige breedte een berging. De woonkamer en de woonkeuken zijn beide voorzien van vloerverwarming.
Eerste verdieping:
Op de eerste verdieping zijn er drie slaapkamers, een aparte toiletruimte met hangend closet en fonteintje, en de wasruimte. Ook zijn er twee badkamers op deze verdieping. De ruime ‘’algemene’’ badkamer is voorzien van een dubbele wastafel en een douche. De ouderslaapkamer heeft toegang tot een eigen badkamer, welke is voorzien van vloerverwarming, inloopdouche, wastafelmeubel, spiegelkast, hangend toilet en een handdoekradiator.
Tweede verdieping:
Op deze verdieping zijn er nog twee ruime slaapkamers.
Overige bijzonderheden:
– Gebruiksoppervlakte wonen: 171,2 m2
– Externe bergruimte: 12,2 m2
– Inhoud: 672,6 m3
– Bouwjaar: 2005
– Verwarming en warm water middels stadsverwarming
– Isolatie: vloerisolatie, gevelisolatie, dakisolatie en volledig voorzien van dubbel glas
– Er liggen 4 zonnepanelen op de woning
– Energielabel A
English translation
Unique gatehouse with a lot of living space located in the child-friendly residential area of Poelgeest! The house is fully insulated and has solar panels installed on the roof (Energy label A).
The finishes of the house are great and the house includes a lovely ‘living-kitchen’, a spacious and bright living room, 5 bedrooms and a sunny backyard with rear entrance. This lovely house offers all the space and comfort for the whole family!
The house is located in the child-friendly and young residential area of Poelgeest. There are no parking costs in the street. The marina has an open connection to the Kagerplassen and you can reach the center of Leiden within a few minutes by bike. The sustainable Poelgeest district is characterized as a quiet neighbourhood with various facilities (daycares, schools, etc.) and arterial roads (A4/A44) nearby. With beautiful nature, water, beach and the center of Leiden nearby, this is an extremely attractive location.
The layout is as follows:
Ground floor:
The entrance of the house, hallway, toilet with hanging toilet and sink, meter cupboard, stairs and a practical stair cupboard. From the hallway there is access to the ‘living-kitchen’ with matching dining table and modern appliances; induction hob, extractorhood, combination oven, steam oven, Quooker Cube, dishwasher and a fridge/freezer combination.
The slightly lower living room is a light and spacious room with a beautiful natural stone floor and large windows overlooking the garden. The garden is also accessible from the back and at the back of the garden there is a storage room spanning the entire width.
First floor:
On the first floor there are three bedrooms, a separate toilet with hanging toilet and sink, and the laundry room. There are also two bathrooms on this floor. The spacious ‘general’ bathroom has a double sink and a shower. The master bedroom has access to its own bathroom, which has underfloor heating, walk-in shower, washbasin, mirror cabinet, hanging toilet and a towel radiator.
Second floor:
On this floor there are two more spacious bedrooms.
Other details:
– Usable living area: 171,2 m2
– External storage space: 12,2 m2
– Contents: 672,6m3
– Year of construction: 2005
– Heating and hot water through district heating
– Insulation: floor insulation, facade insulation, roof insulation and fully double glazing
– The house has 4 solar panels installed on the roof
– EPC A (Energy label A)
Kenmerken
Adresgegevens
- Straatnaam
- Hugo de Vrieslaan
- Huisnummer
- 23
- Postcode
- 2341 NT
- Stad
- Oegstgeest
Overdracht
- Vraagprijs
- € 785.000,- k.k.
- Vraagprijs per m²
- € 4.591
- Status
- Te koop
- Aangeboden sinds
- 2 weken
- Aanvaarding
- In overleg
Bouw
- Soort huis
- Woning
- Bouwjaar
- 2005
Oppervlakten en inhoud
- Woonoppervlakte
- 171 m²
- Perceeloppervlakte
- 185 m²
- Inhoud
- 673 m³
Opmaak
- Aantal slaapkamers
- 5 slaapkamers
- Aantal kamers
- 6 kamers
- Aantal badkamers
- 2 badkamers
- Aantal woonlagen
- 3 woonlagen
- Voorzieningen
- 1 toilet
Energie
- Energieklasse
- A
- Einddatum energielabel
- 04-04-2028
- Isolatie
- dakisolatie, vloer, dubbel glas, volledig geïsoleerd
Buitenruimte
- Ligging
- in woonwijk
- Tuintypen
- achtertuin, voortuin
- Achtertuin
- 75 m²
- Tuin
- west

